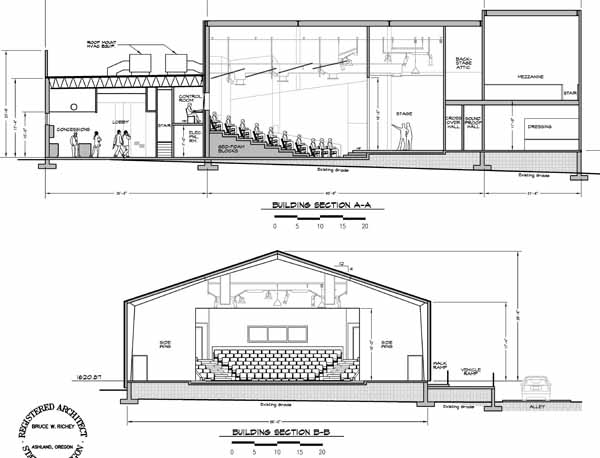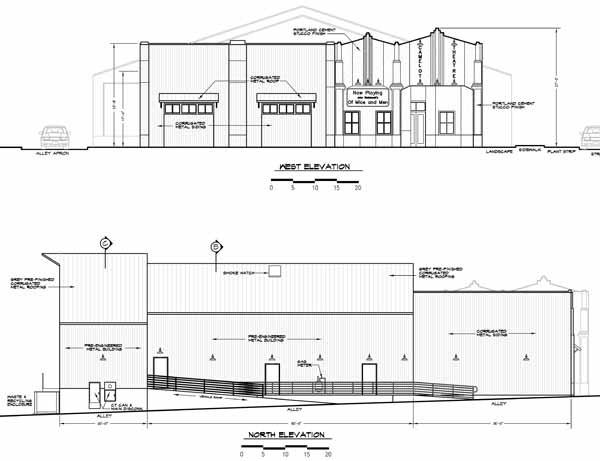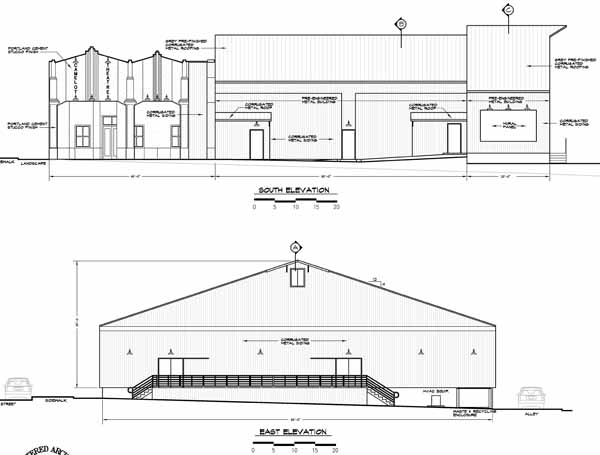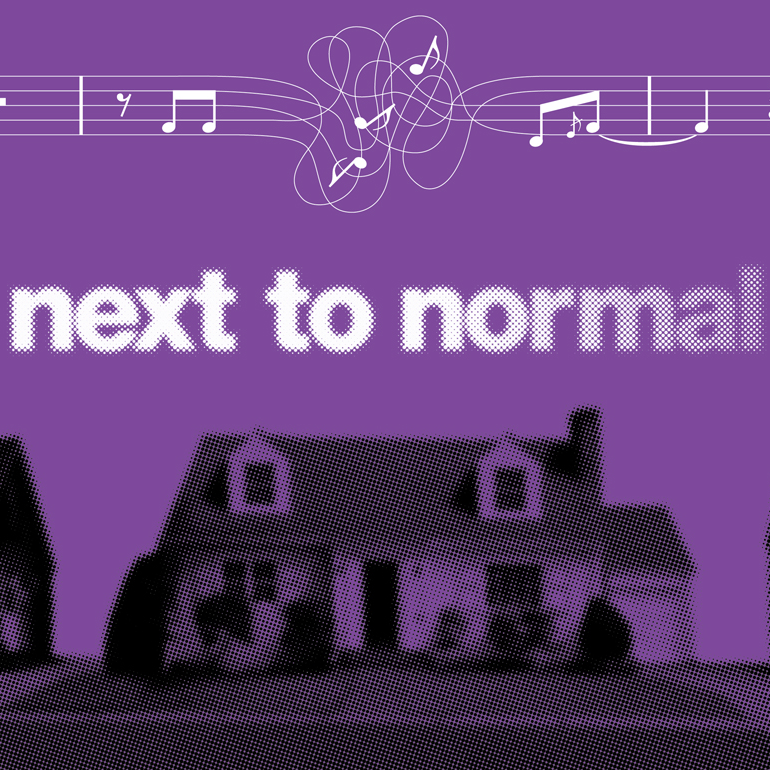FLOOR PLANS
Design by Bruce Richey, AIA

Floor plan of new theatre, main level, 164 seats. Areas equivelent to current theatre seating (blue),stage (green) and lobby (red). Scene shop, dressing rooms, rehearsal hall, performers' toilets and laundry are in rear support structure. For a higher resolution .pdf file, click here.





PREV NEXT
At Camelot we believe that diversity and inclusion make us stronger and enrich all of our lives. Diversity means inviting new people of different cultures, color, sexual orientation, etc., to the party...inclusion means asking them to dance. As Maya Angelou wrote: “We all should know that diversity makes for a rich tapestry and we must understand that all the threads of the tapestry are equal ....”
Camelot Theatre is a non-profit public charity as outlined in section 501(c)(3) of the Internal Revenue Code. Federal Business ID 93-0818429.

